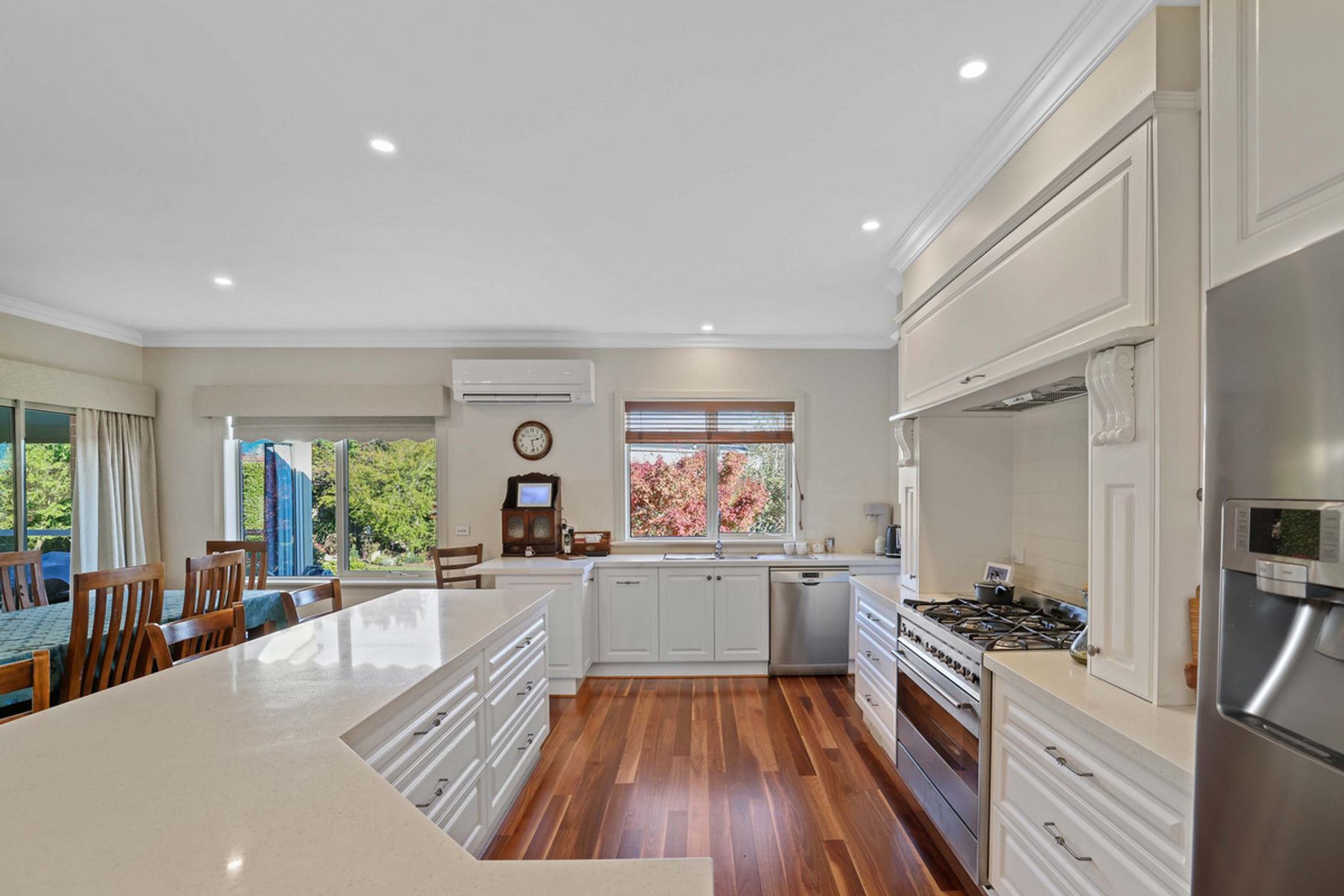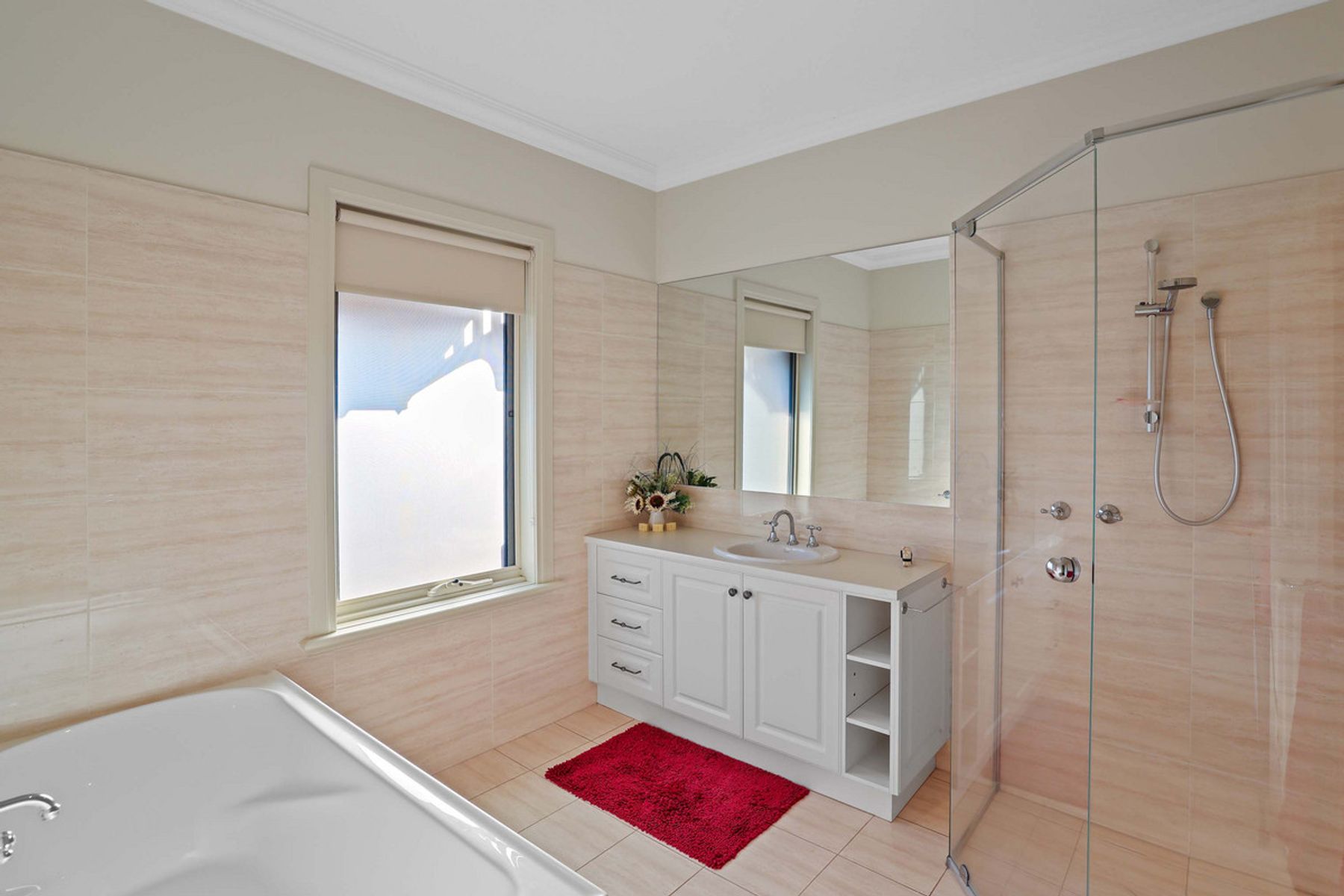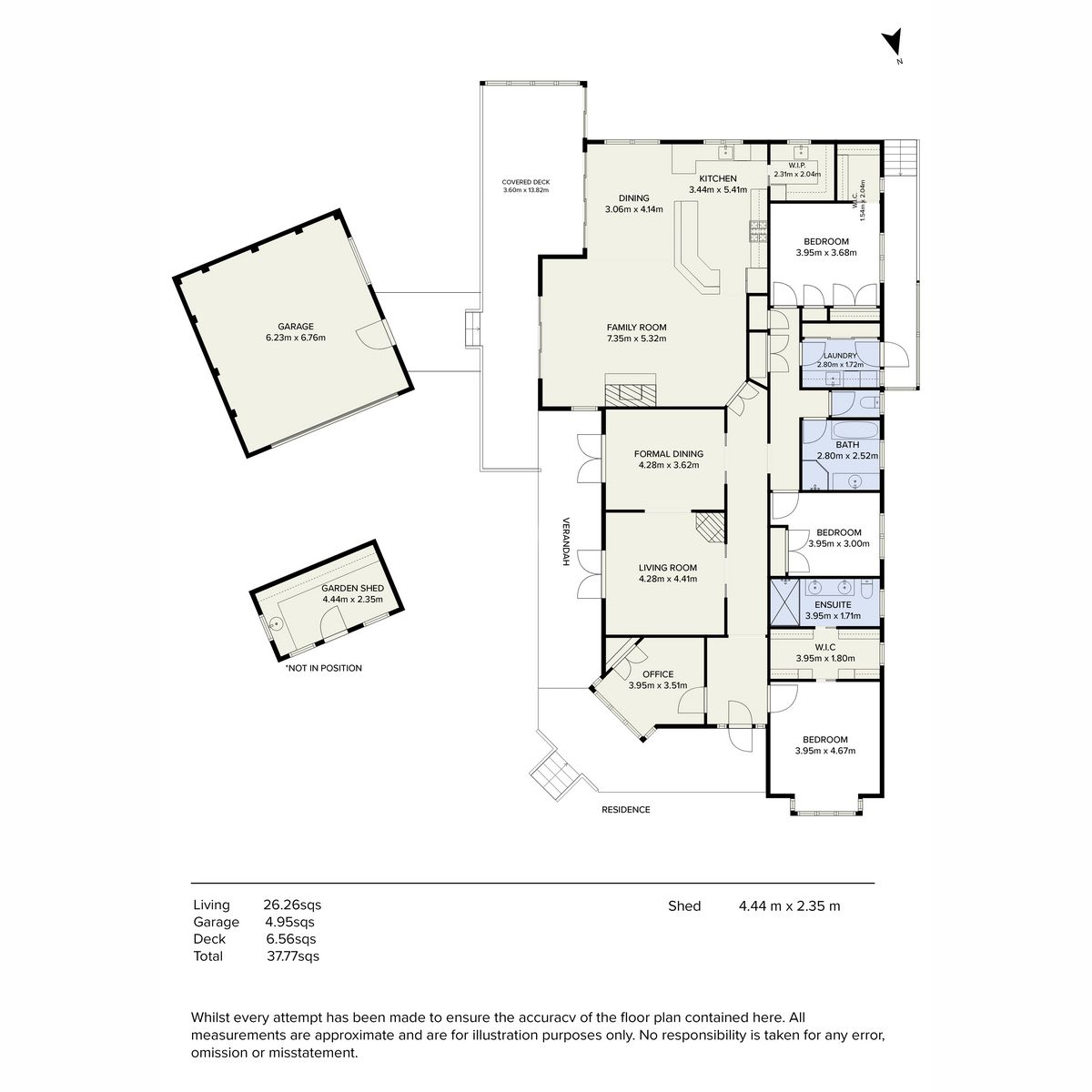Federation Elegance with Modern Comfort - A Warragul Gem
Perfectly positioned at the end of a peaceful, established court, this masterfully designed and immaculately maintained Federation-style home offers warmth, charm, and premium-quality living throughout.
Set on a generous flat 1473 m2 block with a coveted northerly aspect overlooking the town, this custom-built brick and Colourbond residence makes an immediate impression. From the sealed driveway leading to a double garage with built-in workbench and shelving, to the off-street parking space ... Read more
Set on a generous flat 1473 m2 block with a coveted northerly aspect overlooking the town, this custom-built brick and Colourbond residence makes an immediate impression. From the sealed driveway leading to a double garage with built-in workbench and shelving, to the off-street parking space ... Read more
Perfectly positioned at the end of a peaceful, established court, this masterfully designed and immaculately maintained Federation-style home offers warmth, charm, and premium-quality living throughout.
Set on a generous flat 1473 m2 block with a coveted northerly aspect overlooking the town, this custom-built brick and Colourbond residence makes an immediate impression. From the sealed driveway leading to a double garage with built-in workbench and shelving, to the off-street parking space for a van, boat or trailer, every detail reflects thoughtful design and care.
Step onto the inviting veranda that wraps around two sides of the home, and be welcomed inside by spotted gum flooring, a wide hallway, and soaring high ceilings. This home exudes quality and comfort from the first glance.
Featuring three spacious bedrooms, including a master suite with walk-in robe and ensuite, plus a versatile fourth bedroom or study, ideal as a nursery or toddler's room, this home is designed for growing families or downsizers seeking comfort and flexibility.
There are multiple living areas, each with French doors opening to the veranda, offering seamless indoor-outdoor living and an abundance of natural light. The open-plan living and dining area is the heart of the home, anchored by a gas log fire with a striking surround, and a gourmet kitchen boasting stone benchtops, a large island, walk-in pantry, high-end appliances, and plumbed-in fridge, all with picturesque garden views.
Enjoy year-round comfort with ducted heating, split system cooling, ducted vacuuming plus double glazing throughout. The well-appointed laundry includes a drying cupboard and generous storage, while a central bathroom and separate toilet complete the home's family-friendly layout.
Outside, the established landscaped gardens create a true sanctuary, complete with fenced vegetable beds, compost bins, fruit trees, and a charming potting shed with water and sink. Meandering paths lead to private sitting nooks perfect for quiet moments, and the enchanting frog-friendly water features add a touch of natural serenity.
Located in a tightly held, family-friendly neighbourhood, this stunning home offers privacy, prestige, and position, an absolute must-inspect for buyers seeking quality and character in Warragul.
Disclaimer: All information provided has been obtained from sources we believe to be accurate; however, we cannot guarantee the information is accurate, and we accept no liability for any errors or omissions (including but not limited to a property's land size, floor plans and size, building age and condition). Interested parties should make their own inquiries and obtain their own legal advice.
Set on a generous flat 1473 m2 block with a coveted northerly aspect overlooking the town, this custom-built brick and Colourbond residence makes an immediate impression. From the sealed driveway leading to a double garage with built-in workbench and shelving, to the off-street parking space for a van, boat or trailer, every detail reflects thoughtful design and care.
Step onto the inviting veranda that wraps around two sides of the home, and be welcomed inside by spotted gum flooring, a wide hallway, and soaring high ceilings. This home exudes quality and comfort from the first glance.
Featuring three spacious bedrooms, including a master suite with walk-in robe and ensuite, plus a versatile fourth bedroom or study, ideal as a nursery or toddler's room, this home is designed for growing families or downsizers seeking comfort and flexibility.
There are multiple living areas, each with French doors opening to the veranda, offering seamless indoor-outdoor living and an abundance of natural light. The open-plan living and dining area is the heart of the home, anchored by a gas log fire with a striking surround, and a gourmet kitchen boasting stone benchtops, a large island, walk-in pantry, high-end appliances, and plumbed-in fridge, all with picturesque garden views.
Enjoy year-round comfort with ducted heating, split system cooling, ducted vacuuming plus double glazing throughout. The well-appointed laundry includes a drying cupboard and generous storage, while a central bathroom and separate toilet complete the home's family-friendly layout.
Outside, the established landscaped gardens create a true sanctuary, complete with fenced vegetable beds, compost bins, fruit trees, and a charming potting shed with water and sink. Meandering paths lead to private sitting nooks perfect for quiet moments, and the enchanting frog-friendly water features add a touch of natural serenity.
Located in a tightly held, family-friendly neighbourhood, this stunning home offers privacy, prestige, and position, an absolute must-inspect for buyers seeking quality and character in Warragul.
Disclaimer: All information provided has been obtained from sources we believe to be accurate; however, we cannot guarantee the information is accurate, and we accept no liability for any errors or omissions (including but not limited to a property's land size, floor plans and size, building age and condition). Interested parties should make their own inquiries and obtain their own legal advice.






























