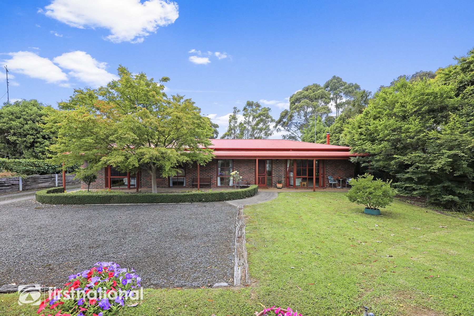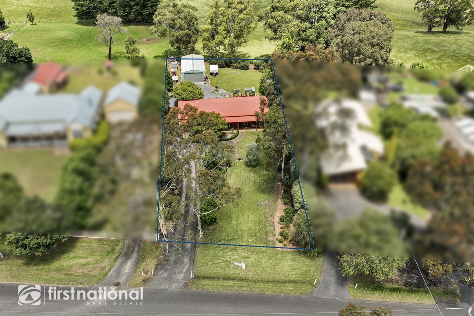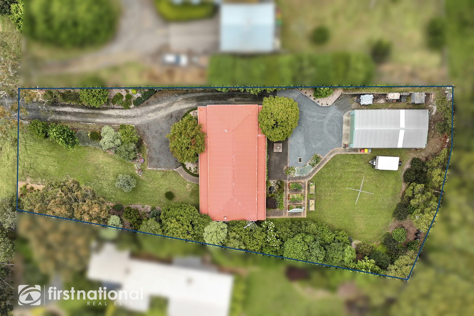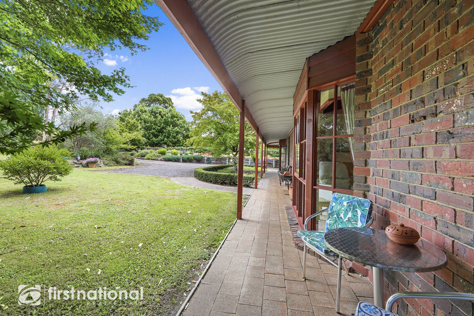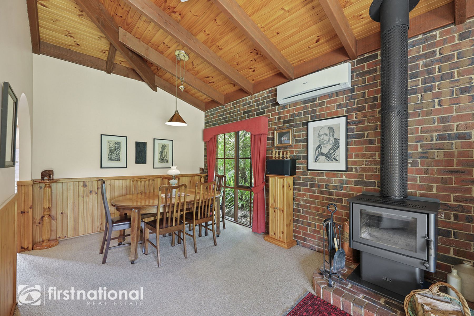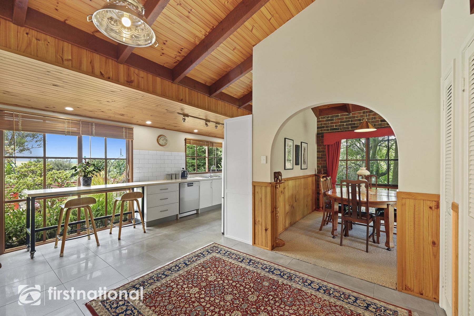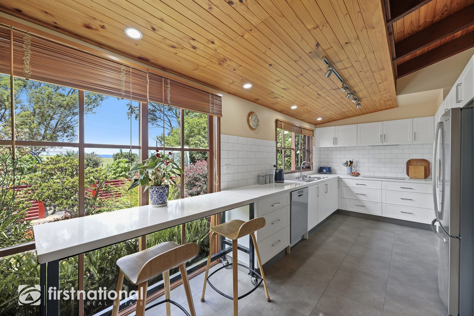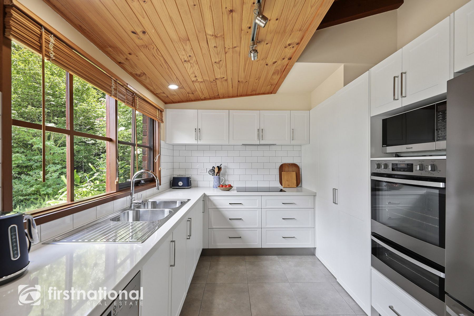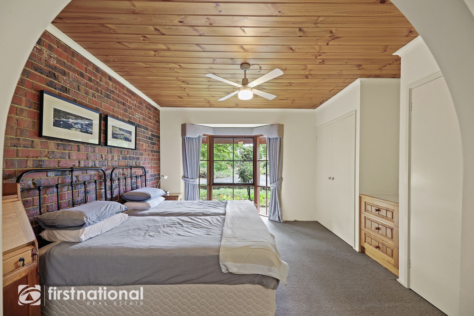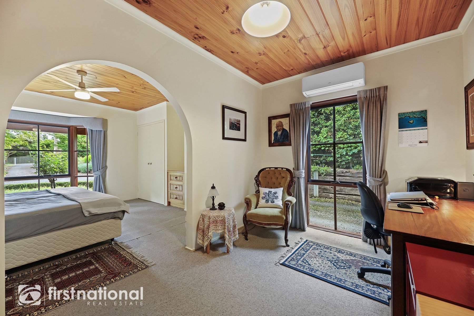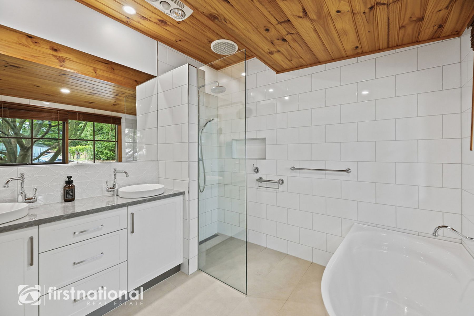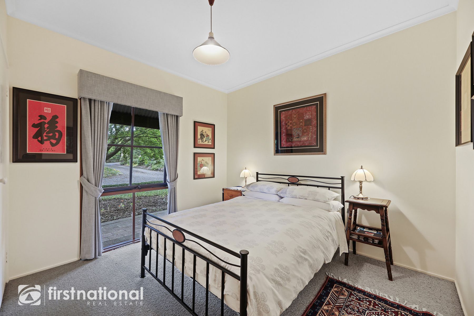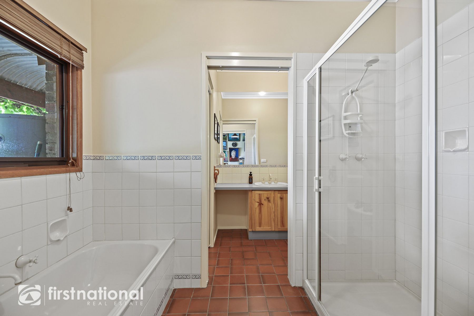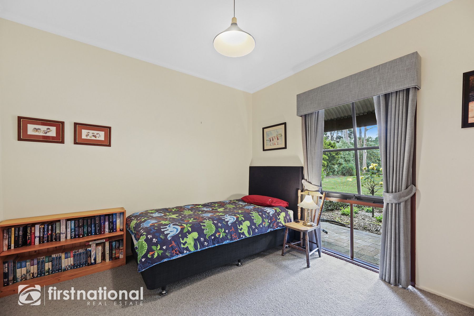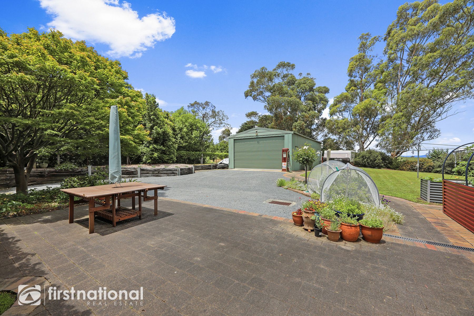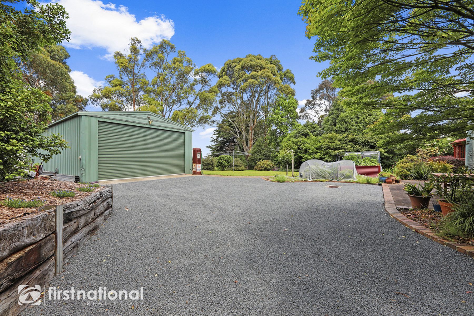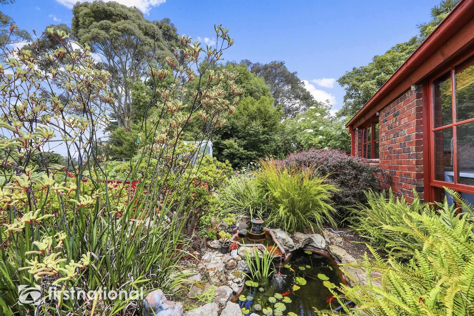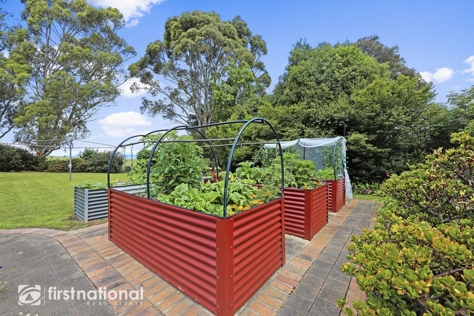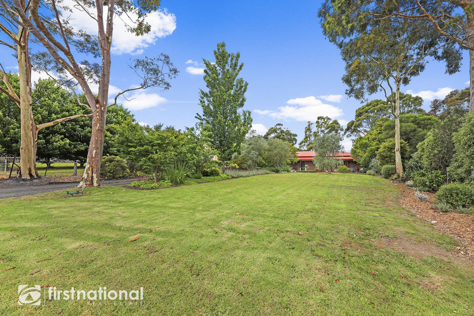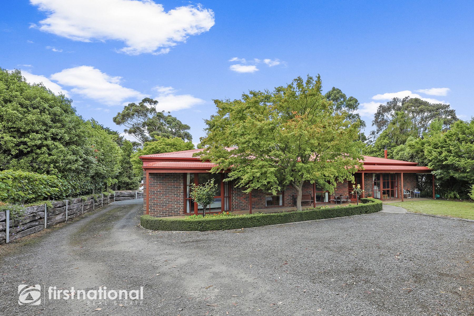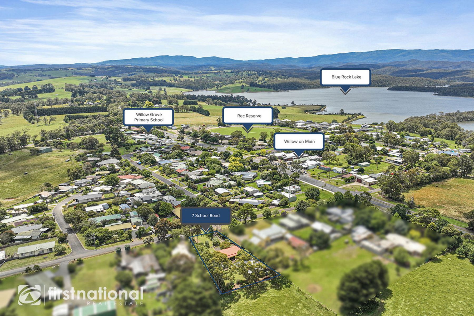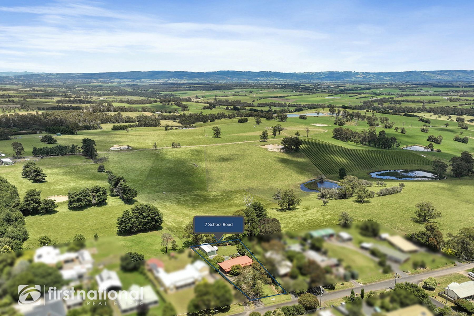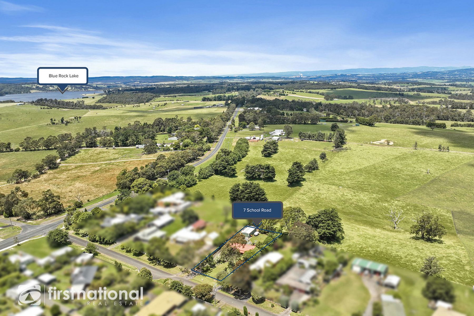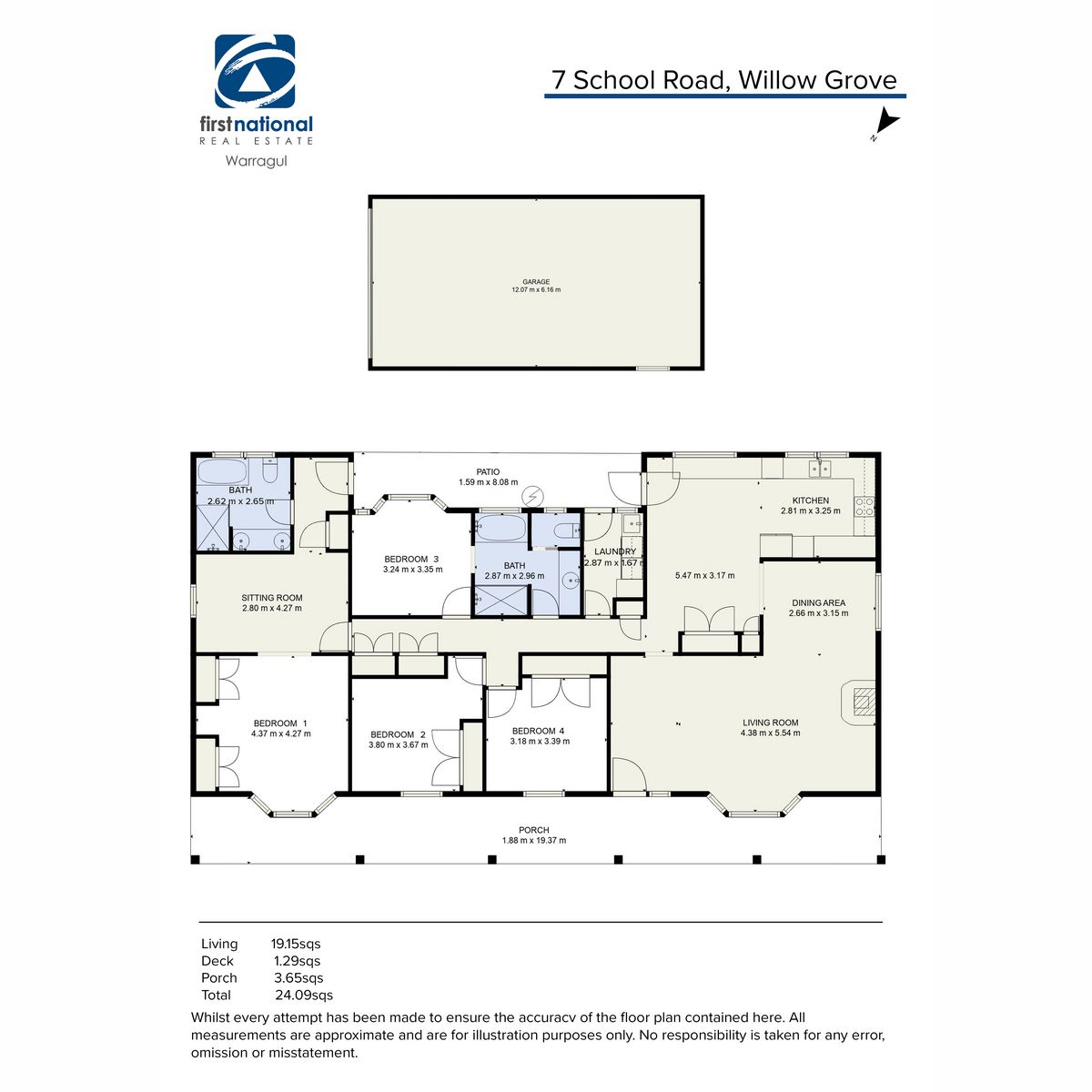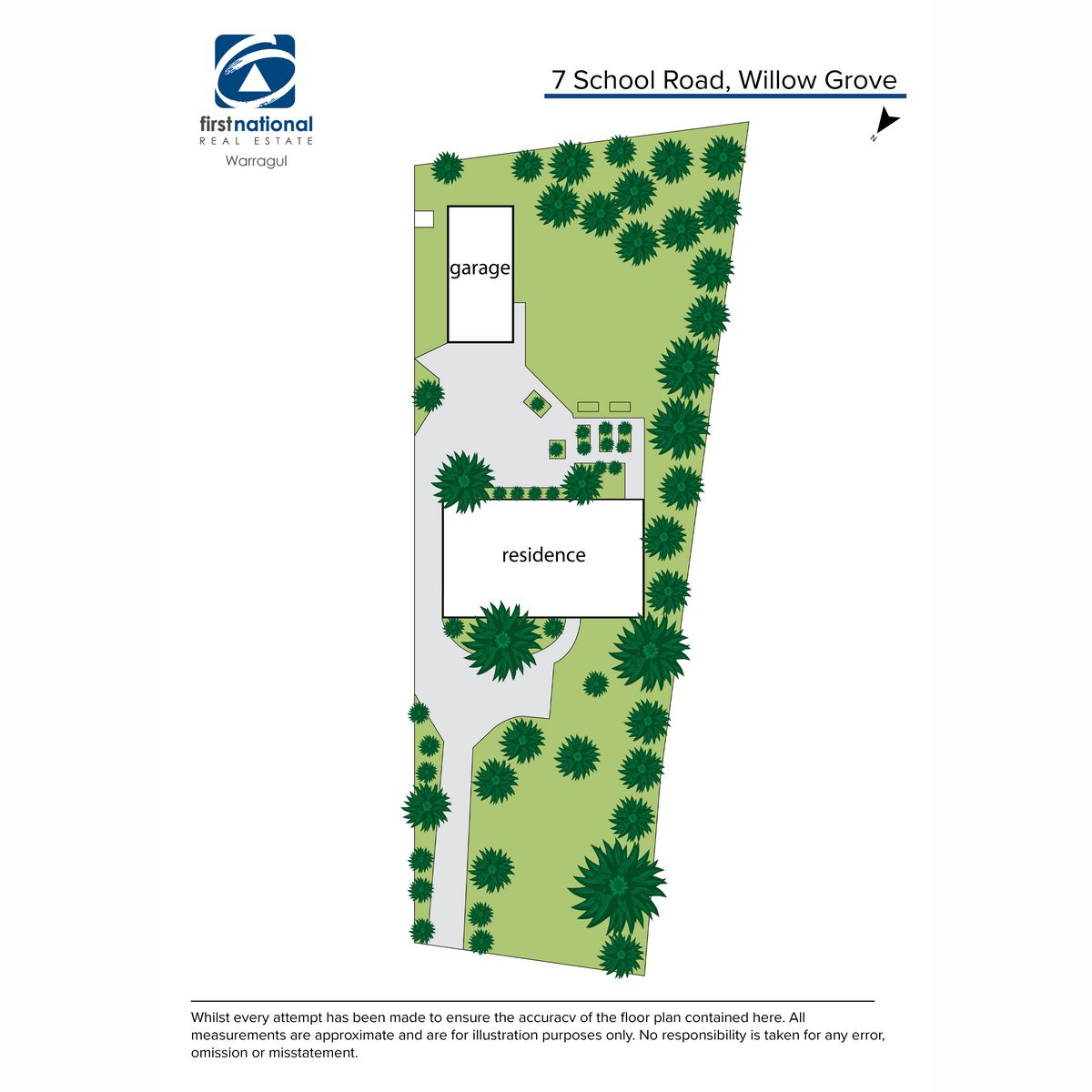Dreamed of living near the Water on a Large block with Shed?
There is something quite comforting about the welcoming feel when you enter this well-built brick veneer four-bedroom residence. This is not just a house, but a warm-hearted inviting home, offering a flowing floor plan, with the airiness that comes from soaring raked ceilings, an open plan living environment and extensive glazing.
Here is a glimpse of what this exceptional property has to offer:
- Brick veneer residence with Bull Nose verandas set upon a flat approximate 1941 m2 allotme... Read more
Here is a glimpse of what this exceptional property has to offer:
- Brick veneer residence with Bull Nose verandas set upon a flat approximate 1941 m2 allotme... Read more
There is something quite comforting about the welcoming feel when you enter this well-built brick veneer four-bedroom residence. This is not just a house, but a warm-hearted inviting home, offering a flowing floor plan, with the airiness that comes from soaring raked ceilings, an open plan living environment and extensive glazing.
Here is a glimpse of what this exceptional property has to offer:
- Brick veneer residence with Bull Nose verandas set upon a flat approximate 1941 m2 allotment. The property backs onto farm land.
- Open plan family living room, with raked timber lined ceilings plus a flued wood heater and split system air conditioner to ensure year-round comfort.
- Natural light modern kitchen, with a timeless appeal, complete with stone top benches, electric double oven inclusive of griller, electric cook top, dishwasher, generous cabinetry, and pantry storage, plus garden, rural and Strzelecki range views. A free-standing movable stone top bench extending from the kitchen into the dining area along the window, offers a wonderful sunny spot to sit with a refreshment, book, or work from home space.
- Family dining area is open plan with the kitchen and boasts lovely garden views.
- Main bedroom suite has built in robes and a walk-through sitting/dressing room separates it from the full modern en-suite. The sitting room has a split system for comfort and the beautifully appointed en-suite has a practical walk-in shower, deep bath, double vanity, and WC.
- The remaining three bedrooms are generous in size, all with garden views and two have built in robes.
- The main bathroom and powder room has practical dual access functionality.
- Exposed brick walls, timber lined ceilings, dado walls and archways feature throughout.
- Rear veranda and paved alfresco entertaining area beckon you to the outdoors to enjoy.
- Outside the gardens are a delight, with rolling lawns, established shrubs, fruiting and leafy trees, raised vegetable garden beds brimming with produce including laden blueberry plants, plus garden pond.
- 12m x 6m shed with high clearance front automatic roller door, concrete floor, workshop area and power.
- Plenty of off-street parking and turning area.
- Town water, plus three x 3000 litre water tanks for garden use.
- Positioned just a short walk to the General Store, The Irish Pub, The Willow Grove Primary School, Recreational Reserve, and the beautiful Blue Rock Lake. Offering boating, swimming, fishing, and other recreational activities at your doorstep.
- Approximate 14-minute drive from the M1 Freeway at Trafalgar for commuters.
What a package and lifestyle this property offers its new owners! Call our office today for more information and to book your inspection. A Section 32 Vendor Statement is available upon request.
Here is a glimpse of what this exceptional property has to offer:
- Brick veneer residence with Bull Nose verandas set upon a flat approximate 1941 m2 allotment. The property backs onto farm land.
- Open plan family living room, with raked timber lined ceilings plus a flued wood heater and split system air conditioner to ensure year-round comfort.
- Natural light modern kitchen, with a timeless appeal, complete with stone top benches, electric double oven inclusive of griller, electric cook top, dishwasher, generous cabinetry, and pantry storage, plus garden, rural and Strzelecki range views. A free-standing movable stone top bench extending from the kitchen into the dining area along the window, offers a wonderful sunny spot to sit with a refreshment, book, or work from home space.
- Family dining area is open plan with the kitchen and boasts lovely garden views.
- Main bedroom suite has built in robes and a walk-through sitting/dressing room separates it from the full modern en-suite. The sitting room has a split system for comfort and the beautifully appointed en-suite has a practical walk-in shower, deep bath, double vanity, and WC.
- The remaining three bedrooms are generous in size, all with garden views and two have built in robes.
- The main bathroom and powder room has practical dual access functionality.
- Exposed brick walls, timber lined ceilings, dado walls and archways feature throughout.
- Rear veranda and paved alfresco entertaining area beckon you to the outdoors to enjoy.
- Outside the gardens are a delight, with rolling lawns, established shrubs, fruiting and leafy trees, raised vegetable garden beds brimming with produce including laden blueberry plants, plus garden pond.
- 12m x 6m shed with high clearance front automatic roller door, concrete floor, workshop area and power.
- Plenty of off-street parking and turning area.
- Town water, plus three x 3000 litre water tanks for garden use.
- Positioned just a short walk to the General Store, The Irish Pub, The Willow Grove Primary School, Recreational Reserve, and the beautiful Blue Rock Lake. Offering boating, swimming, fishing, and other recreational activities at your doorstep.
- Approximate 14-minute drive from the M1 Freeway at Trafalgar for commuters.
What a package and lifestyle this property offers its new owners! Call our office today for more information and to book your inspection. A Section 32 Vendor Statement is available upon request.


